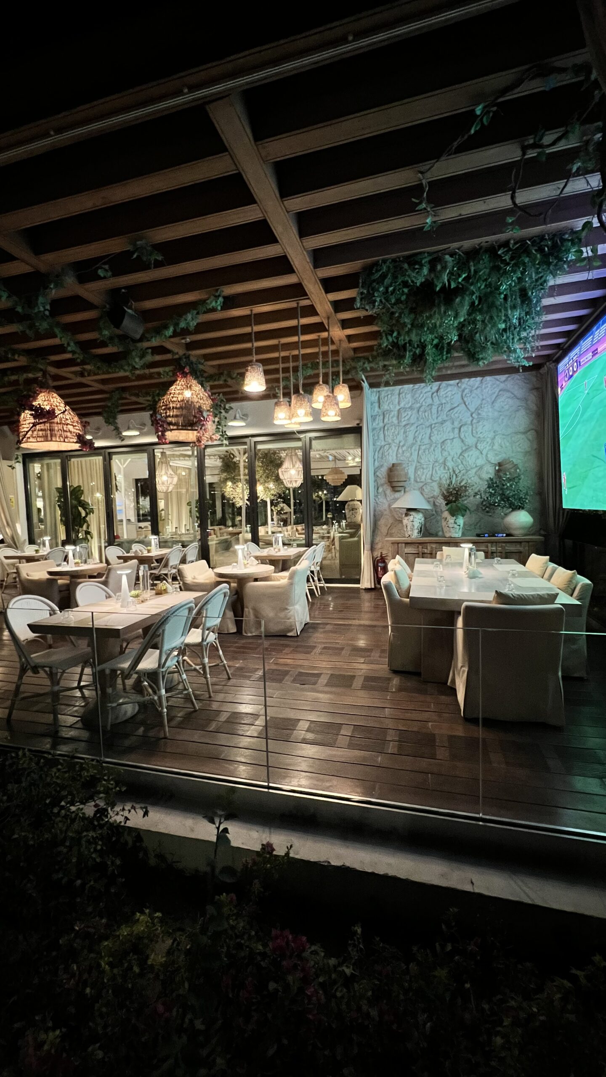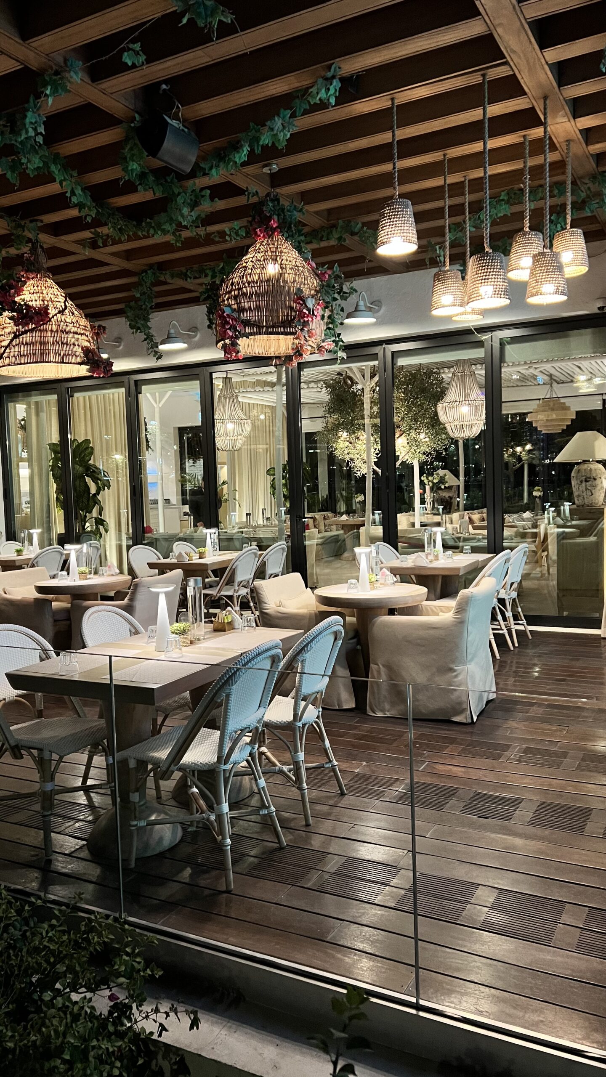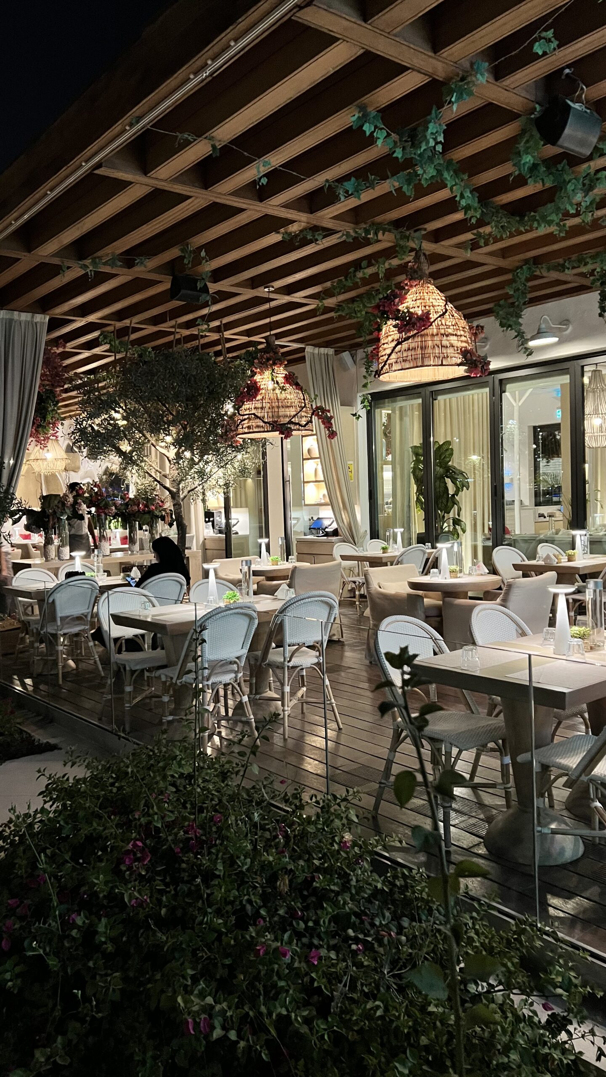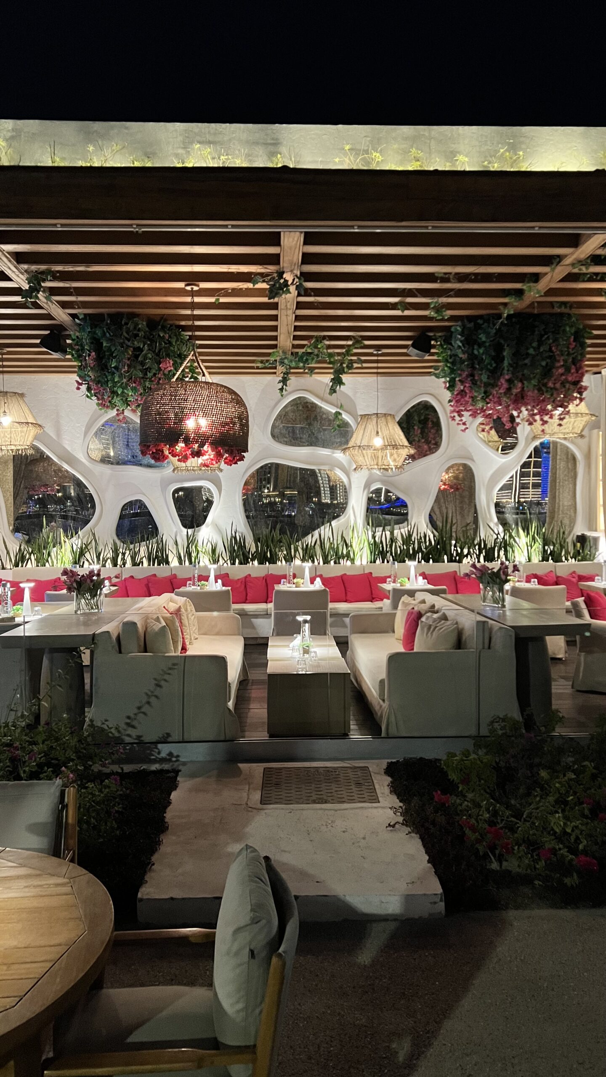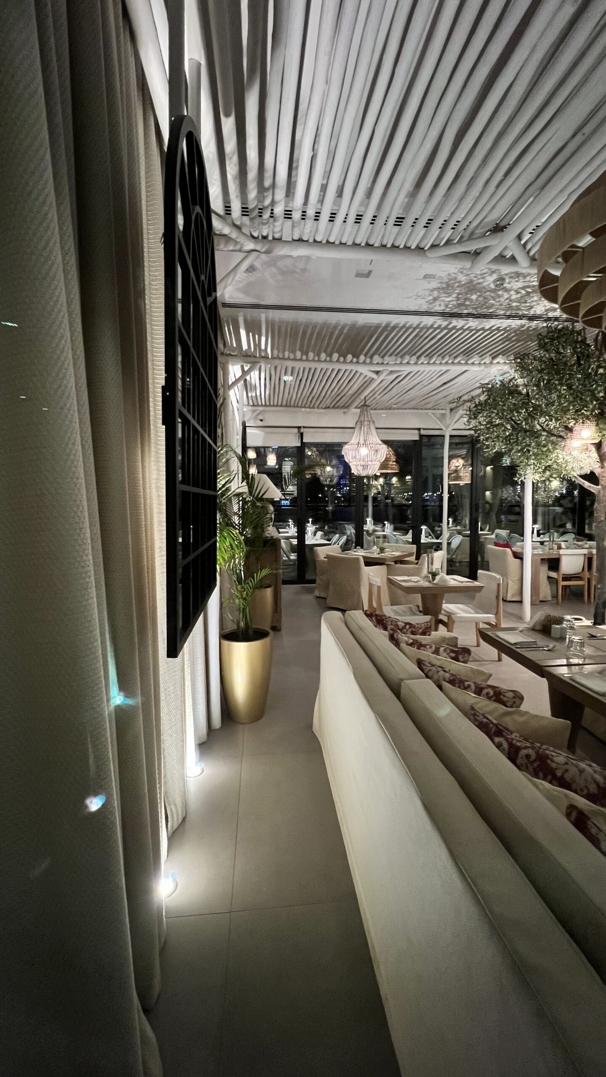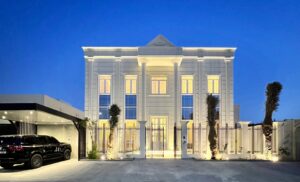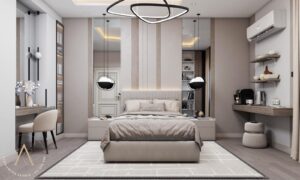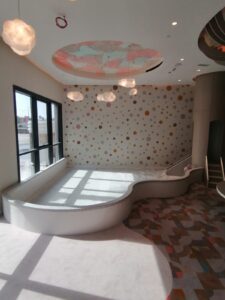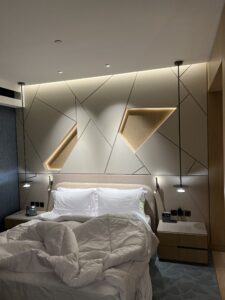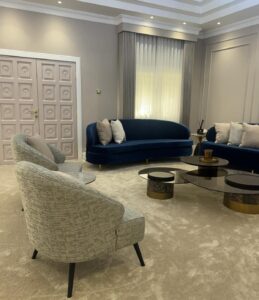The Viva LaVida restaurant project was a full-scale interior design and renovation assignment in Lusail’s upscale dining district. The client’s vision was to create a visually dynamic, emotionally engaging dining space that reflects the brand’s lively identity while offering guests a premium culinary environment. From layout to lighting, every element was reimagined to evoke warmth, sophistication, and bold personality.
Design Concept
The design embraces a fusion of modern glamour and artistic storytelling. A refined material palette—rich tones, sleek finishes, and subtle gold accents—was complemented by bespoke furniture and statement lighting. The overall composition balances textural richness with clean lines, while keeping functionality at the forefront for both staff and guest flow.
Scope of Work
✔️ Complete Interior Layout Redesign
✔️ Flooring, Wall Treatments & Acoustic Enhancements
✔️ Custom Dining Furniture & Banquette Seating
✔️ Lighting Design with Accent Fixtures & Feature Installations
✔️ Decor & Styling for Instagrammable Moments
✔️ Entrance Branding & Visual Identity Integration
✔️ Finishing, Detailing & Handover Support
Final Result
The finished space at Viva LaVida is elegant, bold, and unforgettable. Every detail, from the lighting to the layout, supports a memorable guest journey—encouraging longer visits, social sharing, and brand recall. The restaurant now stands as a top-tier dining destination in Lusail, perfectly aligned with the vibrant energy of the area.


